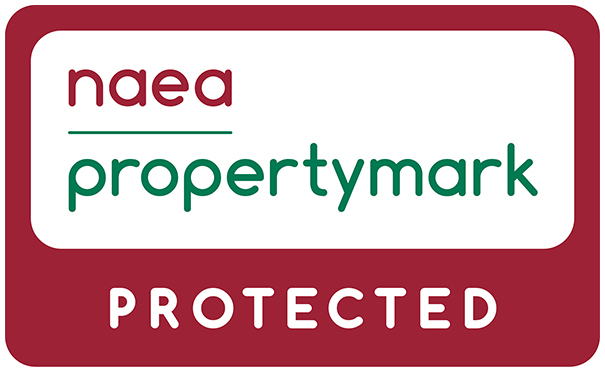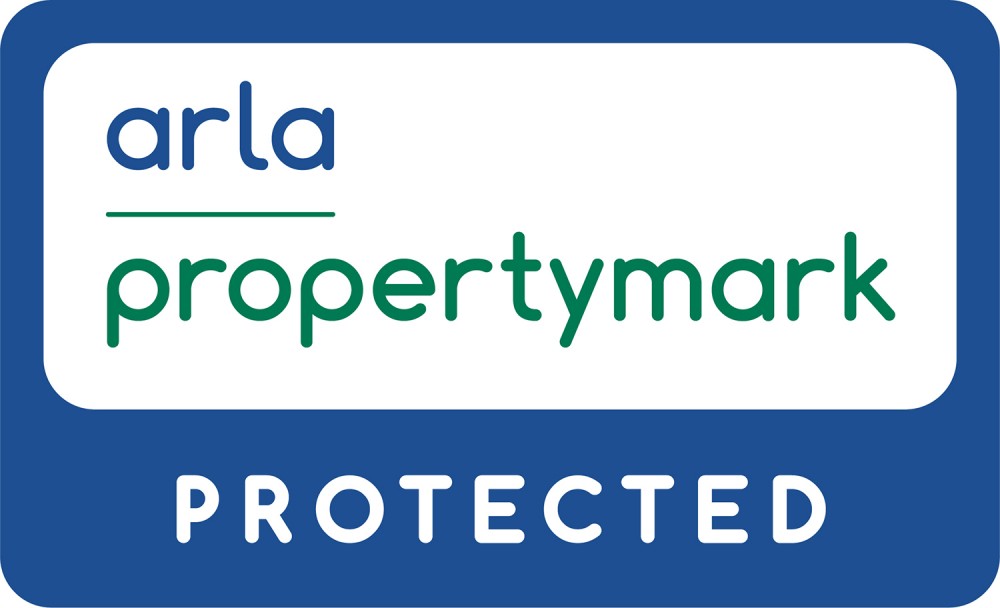Key Features
- Five Double Bedrooms
- Three Storey Family Home
- Over 2,000 Sq. Footage with Beautiful Interior
- Spectacular Fitted Kitchen Diner
- Master Double Bedroom with En-Suite Shower Room
- Professionally Landscaped Rear Aspect
- Off Road Parking to Front
- Beautiful Scenic Views
- Sought after quiet cul-de-sac in the village of Hagley
- EPC - C / CT Band - G
Property Description
We are overjoyed to bring to market this beautiful detached FIVE BEDROOM, THREE STOREY FAMILY HOME, offering over 2,000 square feet and offering quiet, panoramic views to the front of the Malvern Hills. Situated in a cul-de-sac location in the village of Hagley and in the popular catchment area for sought after secondary schooling, with Hagley train station being just a short walk from the property.
Offering stylish living space throughout, this magnificent property is briefly comprising of; porch, lounge, dining room, inner hallway, downstairs WC and utility room to the ground floor. First floor accommodation comprising of; bedroom two with en-suite shower room, three further double bedrooms and a family bathroom. To the second floor is the generously sized master double bedroom with dressing area and master en-suite shower room.
The rear garden has been professionally landscaped and is a perfect, idyllic space to wind down and relax. To the front is sufficient off road parking, offering space for at least three cars comfortably. EPC - C / CT Band - G
Approach
Via block paved driveway with front door access available into porch. Side accessibility available to the left.
Porch
Obscured double glazing windows installed to side and door leading to:
Lounge
Window to front. Solid oak flooring laid throughout. Doors into inner hallway and understairs cupboard, currently housing tumble dryer. Additional double doors opening into:
Dining Room
Aluminum bifold doors opening to the front. Solid oak flooring throughout.
Inner Hallway
Stairs to first floor accommodation. Doors to downstairs WC, utility room and open plan fitted kitchen diner. Solid oak flooring laid.
Downstairs WC
Obscured double glazing installed to side. Low level WC and vanity wash hand basin with storage. Chrome heated towel rail installed. Tiled flooring throughout.
Utility Room
Obscured double glazed window and door to side. Fitted wall and base units incorporating: 1 1/2 stainless steel sink and drainer unit with hose mixer tap installed and an integrated washing machine. Tiled throughout.
Open Plan Fitted Kitchen Diner
Window to rear and UPVC bifold doors opening onto rear patio. Benefitting from a good range of eye level and base units and granite work surfaces incorporating: 1 1/2 stainless steel sink and drainer unit, four ring electric induction hob with extractor fan over, integral electric oven/grill, integrated fridge freezer and an integrated dishwasher. Matching island is centrally based. Tiled throughout and offering ample space for a good sized dining table and living furniture. TV and aerial points installed.
First Floor Landing
Doors to bedrooms, family bathroom and stairs leading to the second floor .
Bedroom Two
Window to rear. Door leading to:
En-suite Shower Room
Obscured double glazed window to side. Briefly comprising of; low level WC, pedestal wash hand basin and a large walk in shower unit, with mains fed shower unit installed. Chrome heated towel rail installed. Tiled throughout.
Bedroom Three
Window to rear.
Bedroom Four
Dual aspect windows to front and side.
Bedroom Five
Window to front offering panoramic views of the Malvern Hills. Ideal office usage.
Family Bathroom
Obscured double glazing to side. Briefly comprising of; low level WC, pedestal wash hand basin and a large freestanding bath with waterfall tap and hand held shower unit. Chrome heated towel rail installed. Tiled throughout.
Master Bedroom
Two windows to the rear of the property, one to side and a skylight to front. Dressing area leading into:
Master En-Suite Shower Room
Skylight to front. Briefly comprising of; low level WC, wash hand basin and a large walk in shower unit, with drench head unit installed and extractor. Chrome heated towel rail installed. Tiled throughout.
Rear Garden
Landscaped garden with oversized tiled patio area, Astroturf lawn laid and further seating area with matching tiles. Established borders with fencing panels, block paved planting beds and access via side of property to the front.
Freehold
We are advised by the vendor that the property is freehold. Bloore King and Kavanagh would stress that we have not checked the legal documents to verify the status of the property. A buyer is advised to obtain verification from their solicitor or surveyor.
Connected Person
Please be aware that this property is owned by an Employee/Director of Bloore King and Kavanagh.
Brochure Declaration
FIXTURES AND FITTINGS: Only those items specifically mentioned in these sales particulars are included within the sale price. However, the fitted carpets, curtains, light fittings and other items (if any), whilst not included, are negotiable. B K and K have NOT tested any apparatus, equipment, fixture or fitting and so cannot verify they are in working order or fit for their purpose. The buyers are advised to obtain verification from their solicitor or surveyor. CONSUMER PROTECTION REGULATIONS 2008: These particulars have been prepared with care and approved by the vendors (where possible) as correct, but are intended as a guide to the property only, with measurements being approximate and usually the maximum size which may include alcoves, recesses or otherwise as described and you must NOT rely on them for any other purpose. The appearance of an item in any photograph does not mean that it forms part of the property or sale price. Always contact the appropriate branch for advice or confirmation on any points. PLANNING PERMISSION/ BUILDING REGULATIONS: Any reference to the property being extended, altered or converted in any way does not infer that planning permission or building regulations have been granted or applied for, nor do B K and K accept any responsibility for such not having been obtained. Prospective purchasers should always seek verification from their solicitor or surveyor on these aspects. REFERRAL FEES: We refer clients to a number of service providers for various reasons within the scope of our terms, in line with our business and with the client’s permission (GDPR 2018). It is your decision whether you choose to deal with any of the companies we recommend however you should be aware that some of these companies provide Bloore King & Kavanagh with a referral fee for recommending them. Referral fees are a maximum of £175.
Material Information
Material A
- Tenure: Freehold
- Council Tax Band: G
Material B
- Water Supply: Mains
- Electricity Supply: MainsSupply
- Sewerage: Mains
- Heating: GasMains
- Internet: Ask Agent
- Mobile: (Voice & Data)
EE Limited Limited
Three Limited Limited
O2 Likely Limited
Vodafone Limited Limited
- Parking: Ask Agent
Material C
- Building Safety: Ask Agent
- Restrictive Covenant: No
- Other Restrictions: No
- Last Flooding: No
- Source of Flooding: Ask Agent
- Flood Defences: No
- Planning Permission/Development: Ask Agent
- Accessibility: Loft Access - No, Other - Ask Agent
- Mining Risk (Coal): false
- Mining Risk (Other): false









